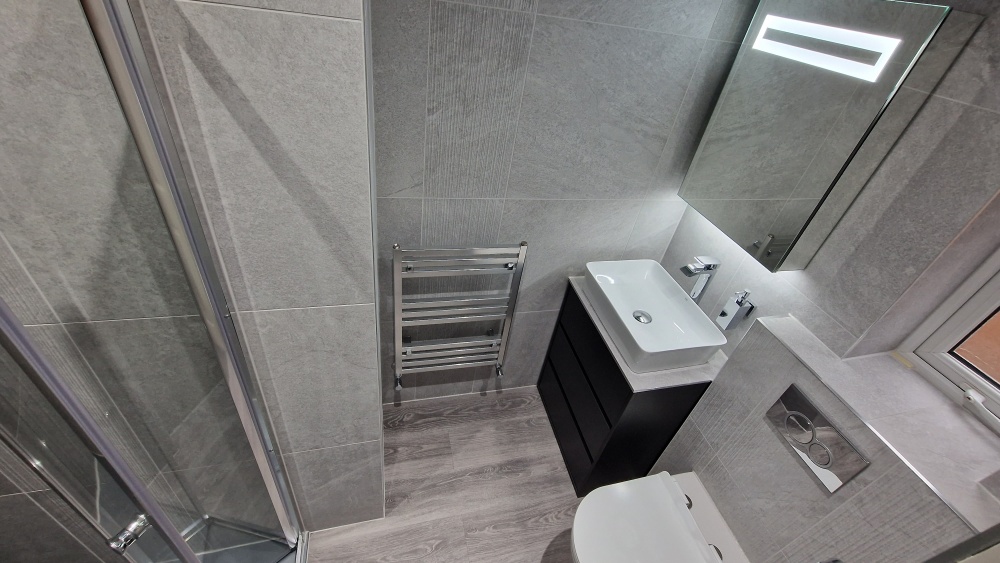
We utilised this space to its maximum potential, creating an en-suite that is both modern and functional. A longer slate effect tray was fitted in a previously wasted area for increased shower size with an anti-slip textured surface added for safety.
The toilet was placed within a custom made housing unit perfectly tiled to match the room while additionally moving it away from any impact of moisture or condensation created by taking showers - thus making cleaning easier.
Relocating the sink and toilet enabled us to add storage solutions along with a mirror cabinet above which produced more usable floor space overall as well as aesthetically pleasing results achieved without compromising on practicality!
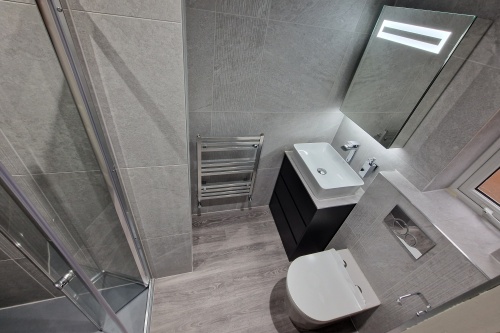
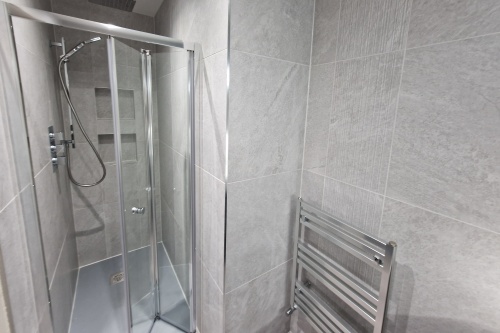
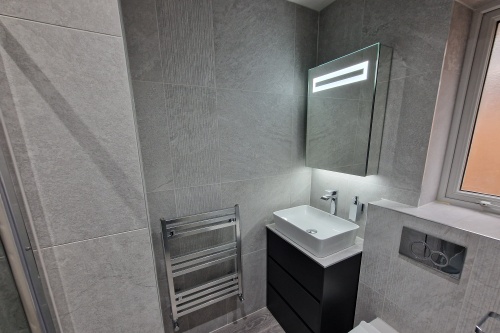
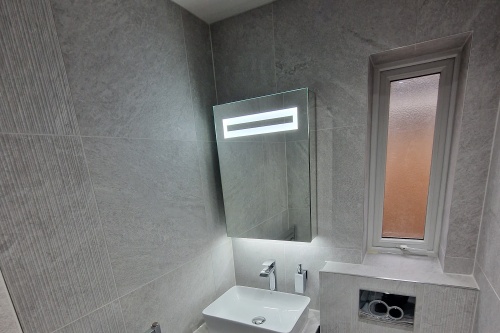
We selected a sophisticated tile with a matching feature tile to lend an extra layer of detail across the room.
This striking feature was utilised around the custom-made toilet unit, behind the radiator and in the shower area, while 'his & hers' shampoo recessed boxes added that special finishing touch inside!
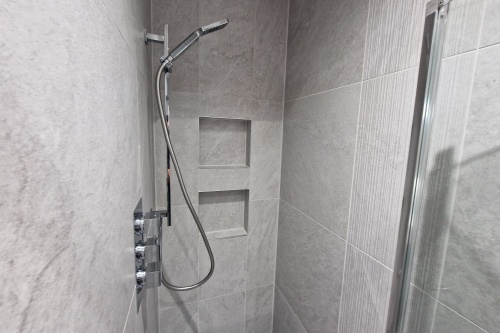
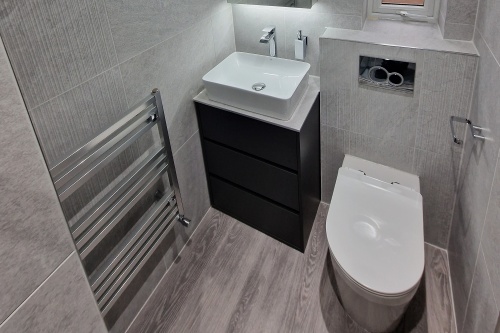
Really happy with the craftmanship and finish. Fantastic attention to detail very professional. Would be happy to recommend. Thank you. Ash- A
Get in touch for a FREE quote and design plan