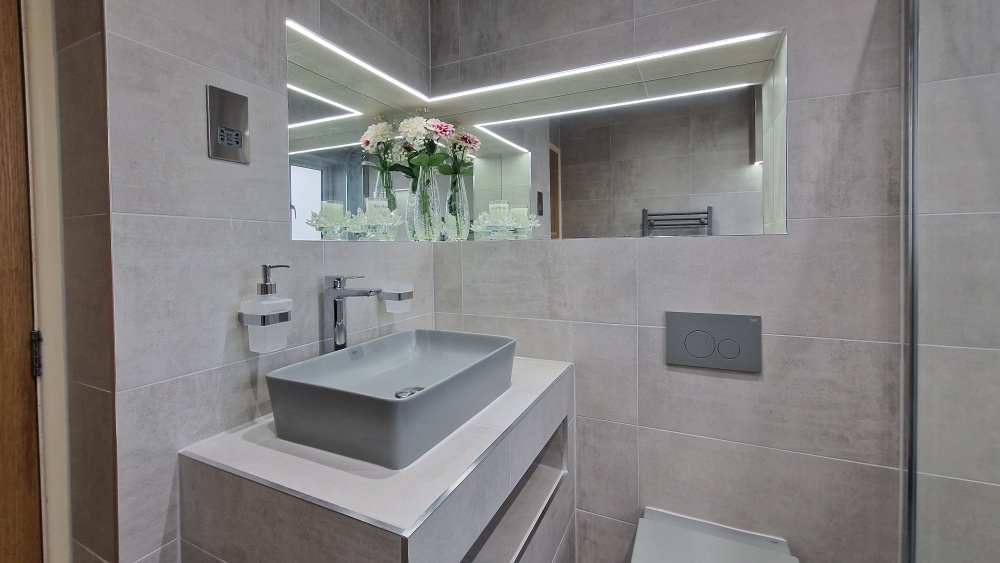
To create a functional and stylish bathroom, we removed the bathtub in favour of a spacious walk-in shower.
We exchanged an obtrusive partition wall that once housed a water tank with a sleekly designed box section that hides the residual slope from beneath the stairwell while simultaneously providing space for basin installation as well as a toilet roll holder recesses at its base.
Furthermore, we extended a wall across the shower end resulting in ample concealed space outfitted just right for installing a corner mirror and a concealed toilet.
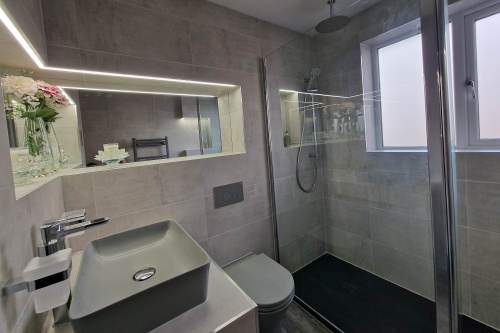
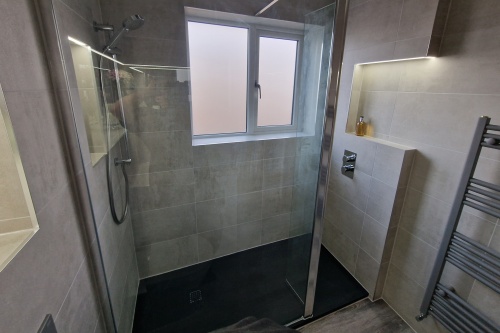
An innovative false wall and concealed toilet enabled us to create an impressive 3D look with a mirror recess that curved around the basin, complemented by LED strip lighting for dynamic mood ambience.
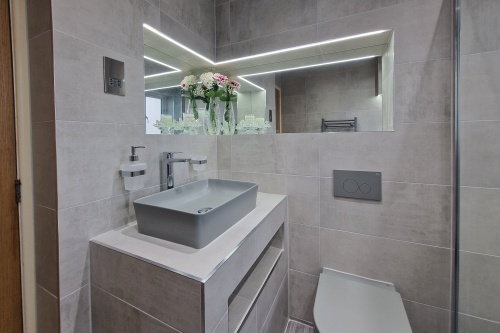
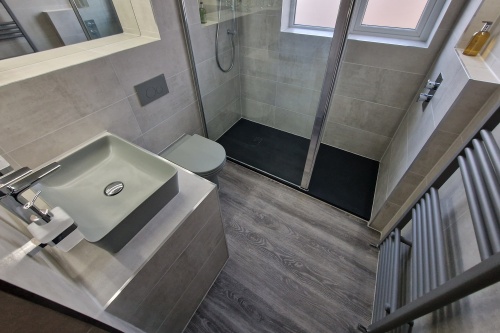
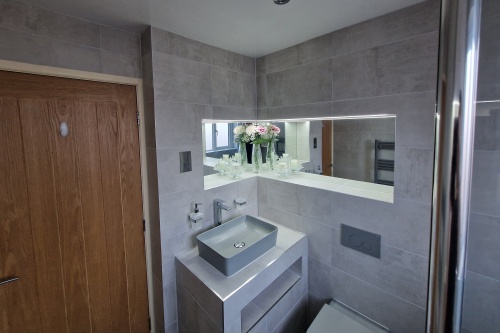
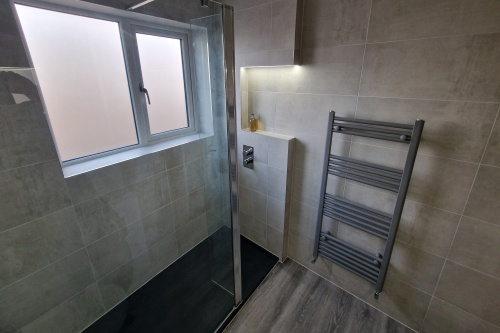
Bespoke Bathroom Specialists completely renovated my bathroom to such a high standard! Advised on the design and were extremely knowledgeable. They gave fantastic ideas which once fitted has given us a spar like bathroom even though the bathroom is so small. They were very clean and worked very hard. Can't fault them, wonderful service and fabulous bathroom fitted. Would highly recommend. Elaine- E
Get in touch for a FREE quote and design plan